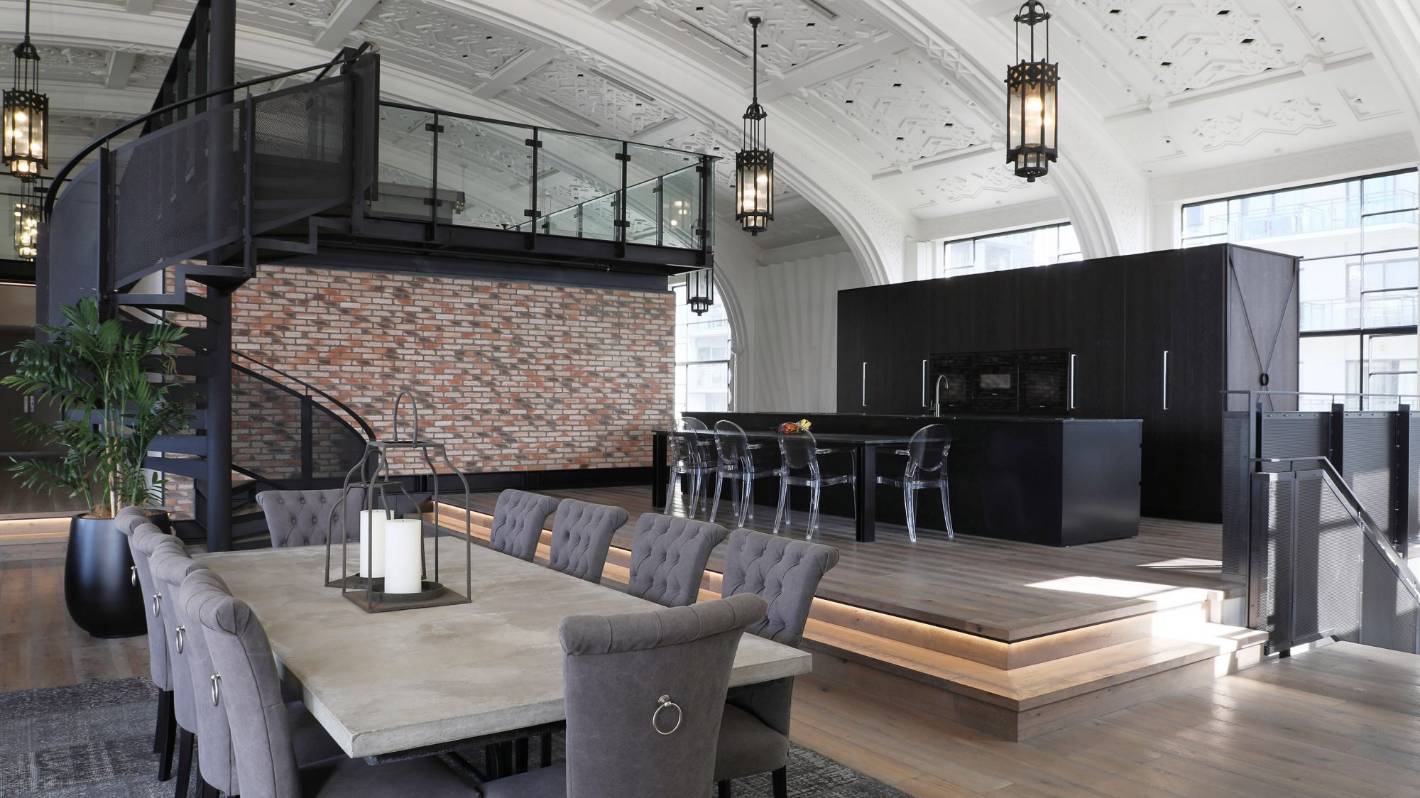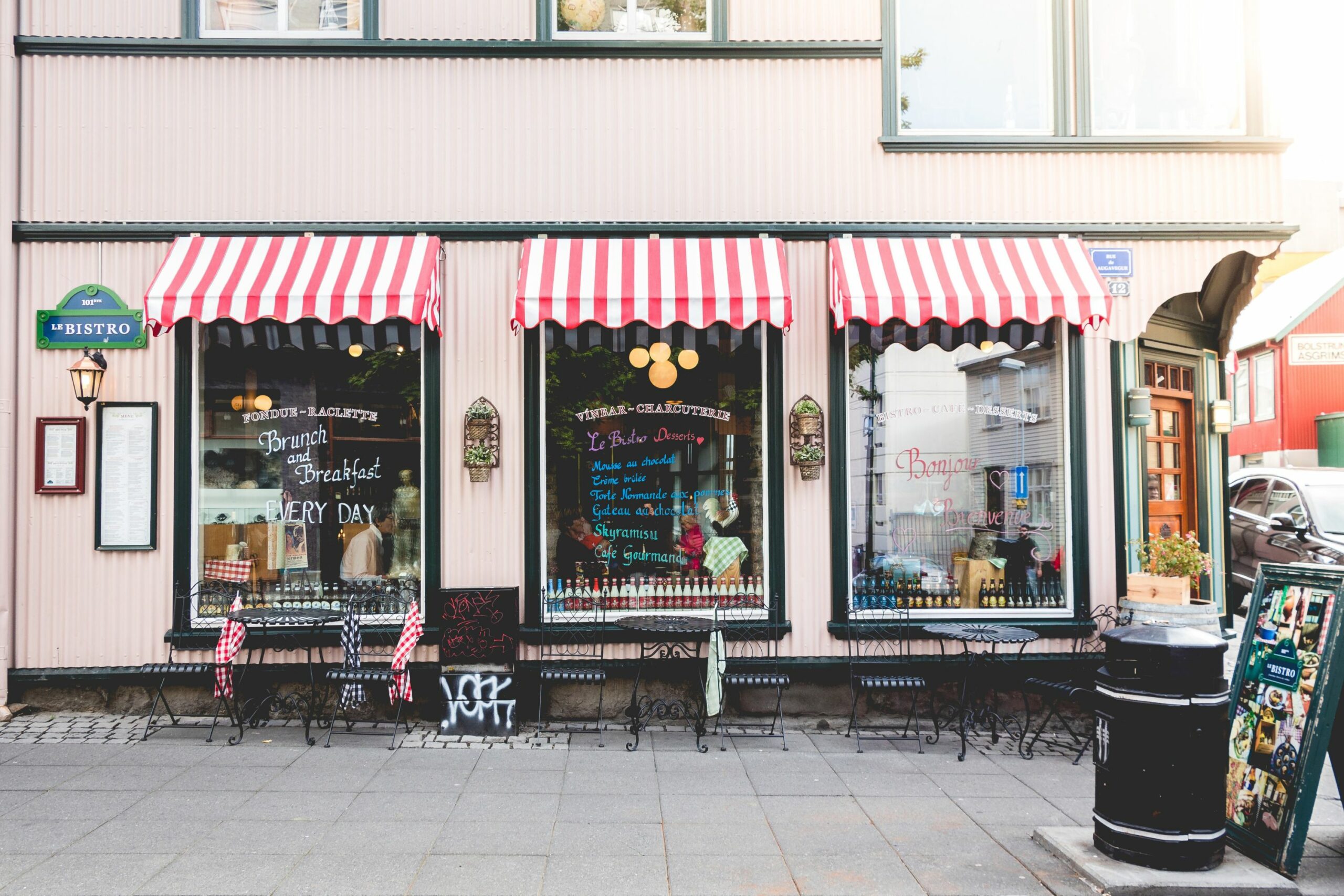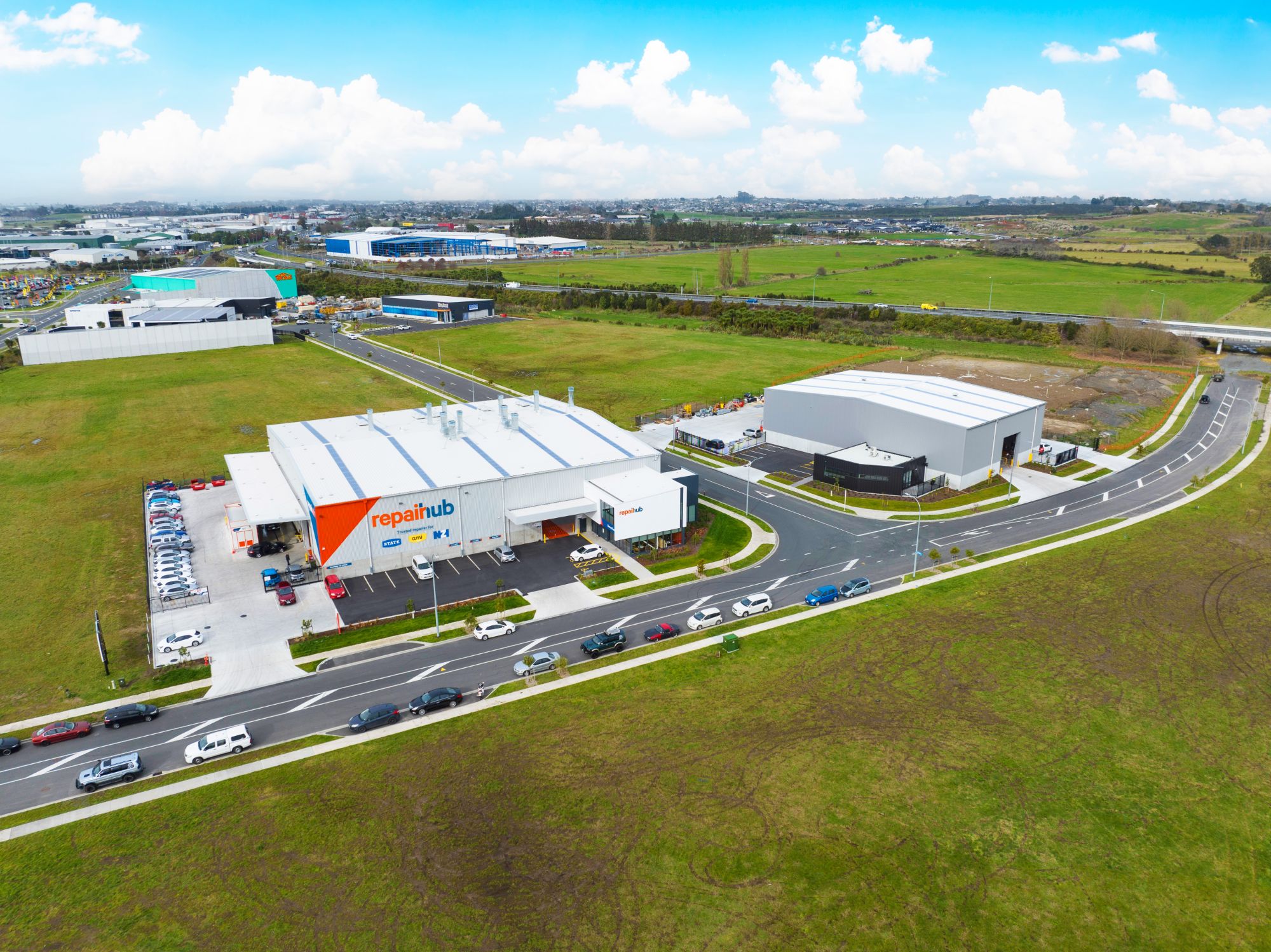Featured on Grand Designs; Gaze delivered the architectural design, build and project management of the Heritage Hotel penthouse.
Designing an aspirational home while navigating heritage constraints required a creative approach – as well as a thorough understanding of how to navigate constricting regulations and code to ensure a smooth delivery process.
An Architecutral Icon
Designed by American-born architect Roy Lippincott in the 1930s, the space was originally conceived as the grand tearooms for the Farmers department store. Featuring a high stud ceiling with ornate art deco mouldings, the 540 square metre space is both grand and elegant. The sweeping view of the harbour, framed by the original floor to ceiling glazing, offers a dramatic command of the city and the perfect canvas for a “one of a kind” apartment.
To meet the client’s vision of creating a family home within the cavernous space, there were two key challenges that needed to be addressed. Firstly, the plans needed to meet the heritage conservation guidelines laid out by the council in order to secure consent. Secondly, Gaze needed to introduce a new substructure and services into the 100-year-old building, to recast the function space into a liveable home.
Heritage Challenges
As a heritage space, the council required the tearooms to be adequately preserved for future generations. Any new additions needed to be reversible and done with a light touch, nor could the build touch either the walls or the ceiling. This presented constraints not only around introducing new elements like windows and doors, but also for integrating the building services into the plans.
Gaze began by using a laser scanner to survey the space, capturing in 360-degrees the full detail of the tearooms.
The immense undertaking to render the space in 3D was key for both client sign offs and consent. Gaze could share a visualisation of the proposed plans with the client and the council, showing exactly how the space would be reimagined down to the finest details. This helped alleviate concerns around the conversation of the heritage features, clearing the way for work to start.
A Space Reimagined
Gaze developed a unique self-supporting 10 tonne steel structure for the space, craned in long lengths through a removed window, that can be deconstructed should the tearooms ever need to revert to their original state. The structure transforms the single space by partitioning the bedrooms and bathrooms to create private rooms. Taking into consideration what structural elements already existed in the 100-year-old building, the steel beams were strategically placed to ensure the load rested on the column beneath the floor.
One of the key heritage considerations for both the client and council was to allow an appreciation of Lippincott’s original design. To that end, Gaze designed the open-plan kitchen and living space to take full advantage of the height of the vaulted ceiling. Similarly, a mezzanine space above the bedrooms allowed for a closer appreciation of the intricate ceiling and the original ornamental light fixtures.
A laminated timber floor was used for the mezzanine, which did away with the need for joists. This allowed pipework and other services to be easily concealed in the ceiling space, most notably for the bathrooms. Air conditioning was another factor that needed to be considered. The existing heating and cooling solution worked fine for a function space but wasn’t suitable for the tearoom’s new incarnation. A new single air conditioning unit was installed as more suitable solution to heat and cool the living space.
As a private residence, a new entrance needed to be developed for the apartment. A nearby void that was filled in with concrete was cleared to make way for a new stair entrance, leading from the carpark lift. This gave the new owners easy access to their new home, without the need to trek across from the hotel’s main entrance located on the other side of the building.
The final project saw the delivery of a contemporary living space that respected the aesthetics of the original design while creating an entirely new and comfortable home. Through Gaze’s knowledge, attention to detail and respect for the original design, the owners of the penthouse have been able to activate a new chapter in the story of this part of Auckland’s architectural history.
Special acknowledgement must be made to the incredible work of Nicholas Coby (Architect) and Siavash Momeny
(Creative Director) throughout this complex project.

Gaze Commercial provides architecture and build turnkey solutions for residential and commercial properties including expertise in Commercial office, Education, Healthcare, Retail & Hospitality, Residential, Industrial and Seismic Strengthening. To speak to Gaze, contact Chris Stafford-Bush on 021 766 440 or at chris.staffordbush@gaze.co.nz.




